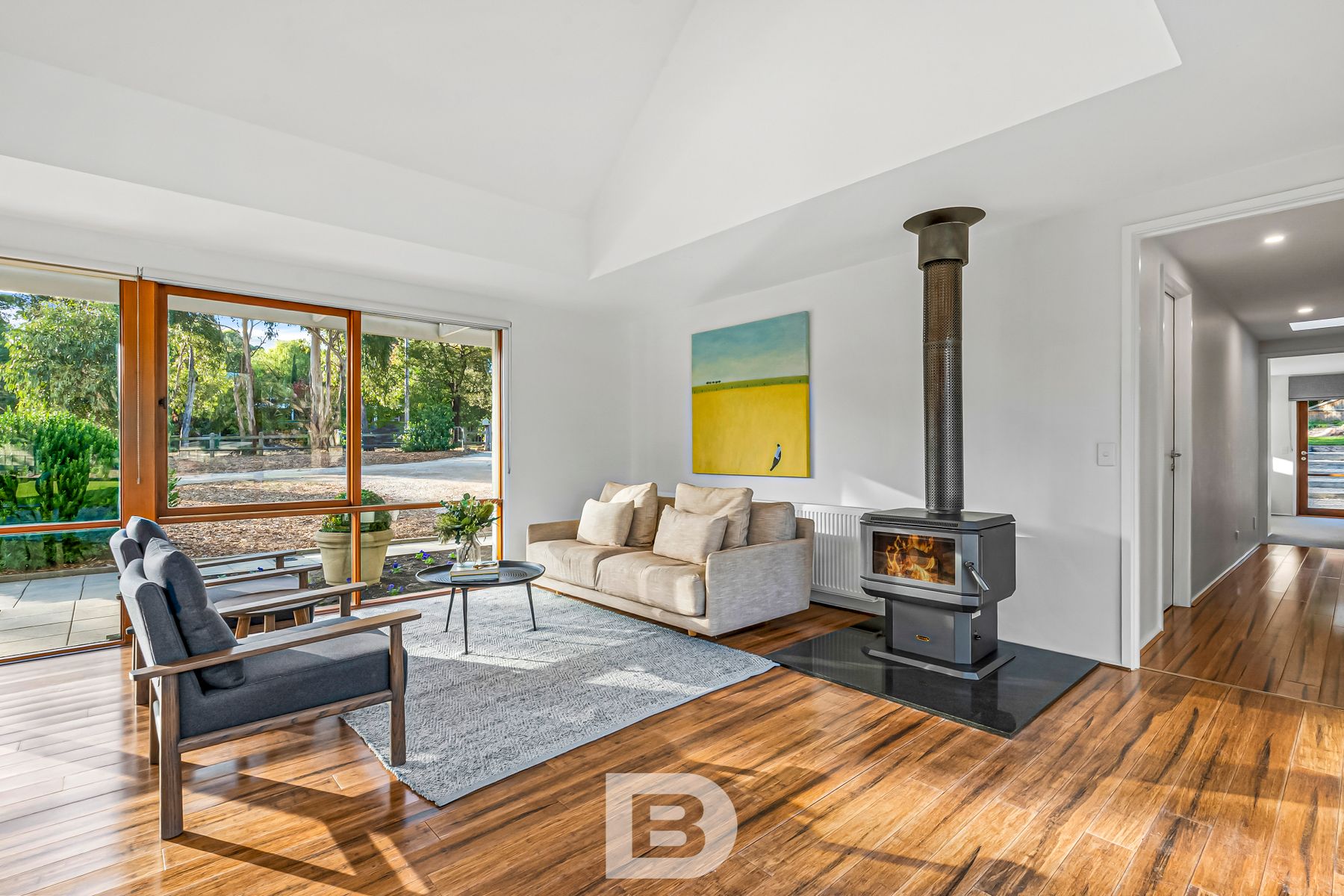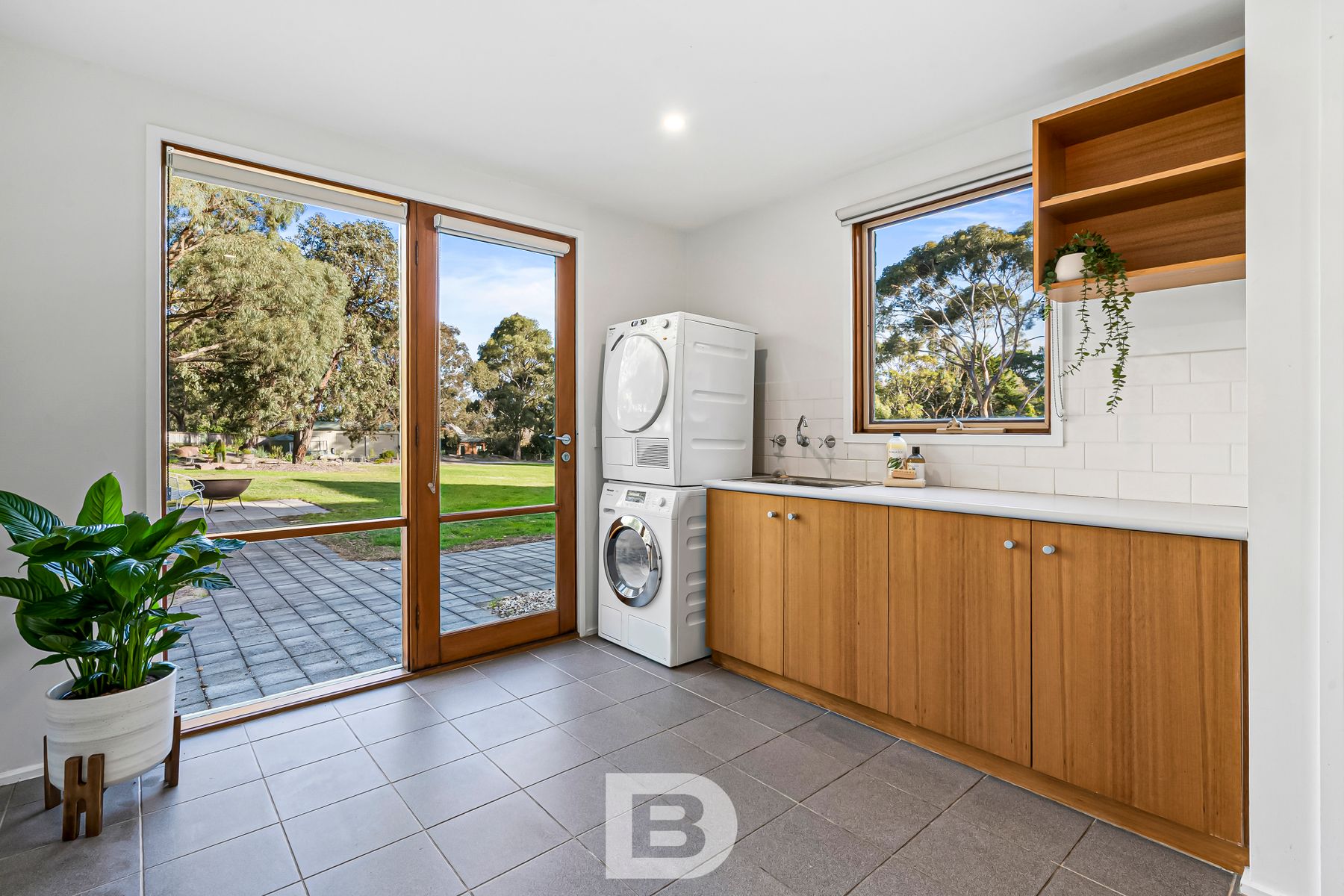Architectural elegance and gardens designed by award-winning landscaper in the heart of Mount Macedon
“Why we like the property” (agent perspective)
Architecturally designed by Fasham and set on nearly 2 acres approx. of gardens designed by award-winning landscaper, this custom-built Mount Macedon home offers luxury family living. With the convenience of town living with sporting grounds close by and school bus access complete this incredible package- moments from Macedon and Mount Macedon townships.
“What the property offers” (property perspective)
Sitting at the foothills of Mount Macedon, you can enjoy uninterrupted views of Mount Macedon. Built in 1998, the home features three bedrooms, two bathrooms, floor-to-ceiling windows that floods the open-plan living area with natural light. Premium Miele kitchen, multiple living zones, Coonara fireplace, hydronic heating, and custom timber finishes, every detail impresses. Outside, enjoy a glasshouse, veggie gardens, chicken coop, firepit, powered workshop, and 30,000L (approx.) water storage. Town Water, Town gas, sewerage, three-phase power, 10kW solar. Large Powered Garage/Workshop with driveway access for vehicle or trailer storage.
“What you love about the property” (vendor perspective)
We’ve loved every moment in this home – it’s been a sanctuary surrounded by nature. There’s so much space for outdoor entertaining among the beautifully landscaped gardens, whether it’s a summer lunch under the trees or an evening by the fire pit with breathtaking views of Mount Macedon. The kitchen is filled with natural light and flows effortlessly into the family and meals area – a warm, welcoming space where memories are made. The parents’ retreat is our private haven, offering serene garden views and a quiet place to unwind. As passionate cooks, we’ve especially enjoyed growing our own produce in the veggie boxes and glasshouse and preparing meals with top-quality Miele appliances. It’s a lifestyle that blends comfort, sustainability, and beauty.





















